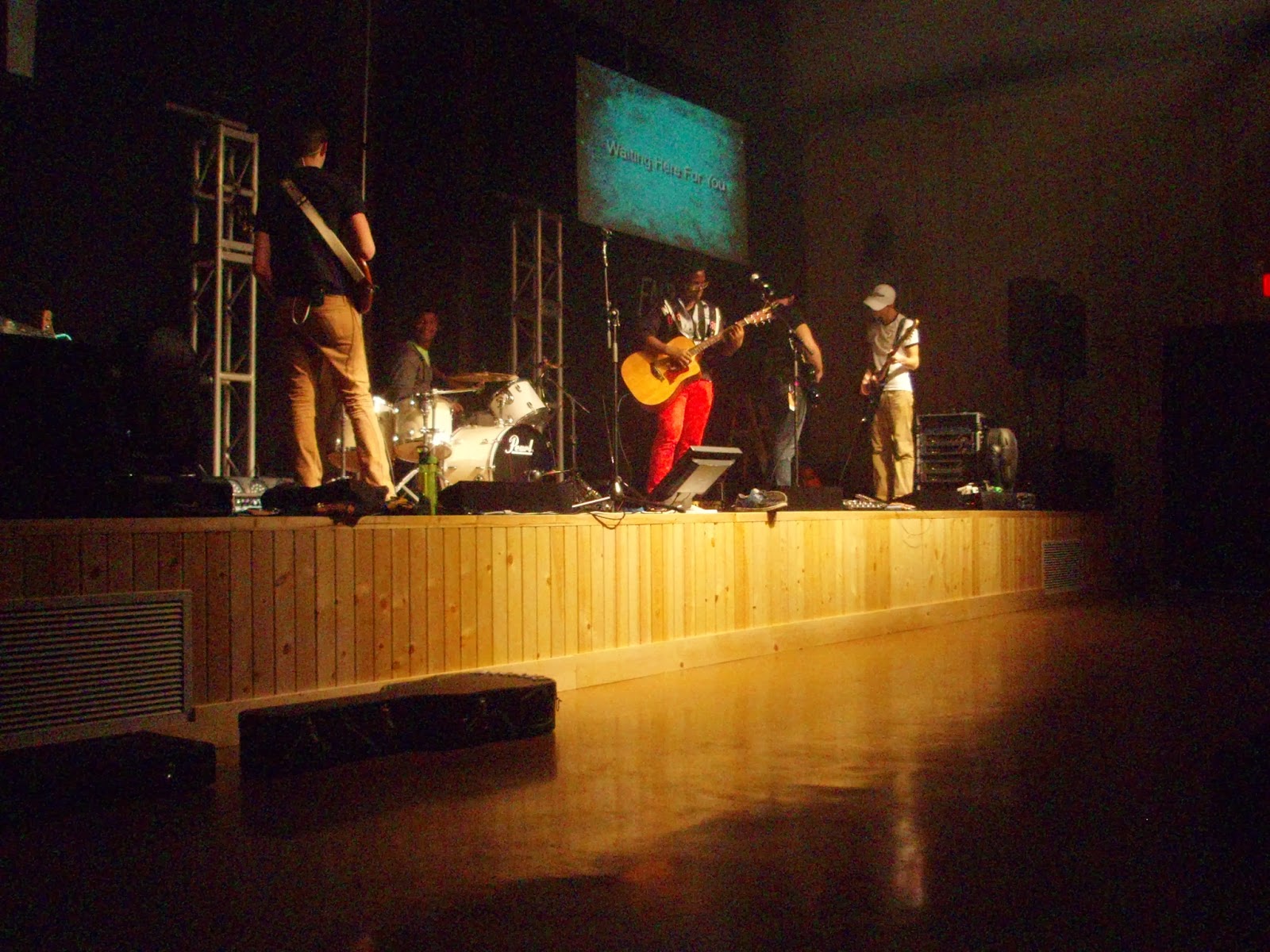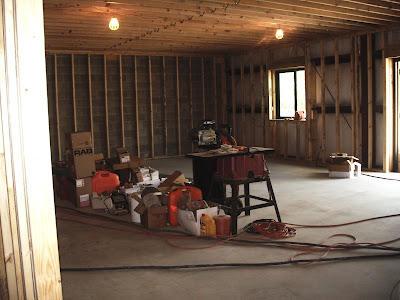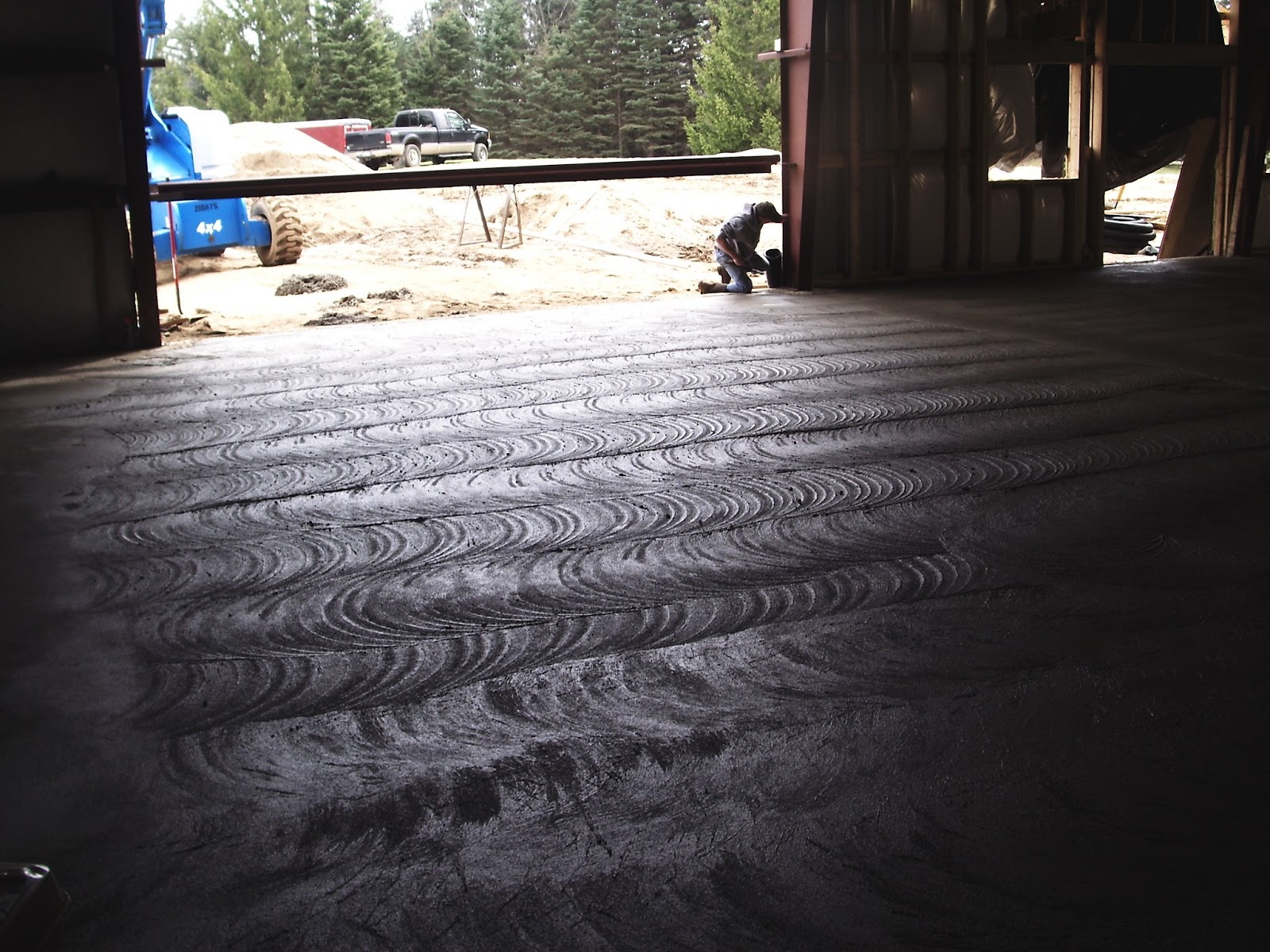The day you have been waiting for! We are finally updating the blog!
Alot has happened since our last post. We have Electrical condiuits installed, drains for all the plumbing and, we have the floor poured!

Here are a few pictures of the electrical conduit in the ground. The trenches that they are run in will eventually be our 'thickened slab' that our cinder block walls will rest on.
It's re-bar time!
Here is our crew preparing the inside of the gym for the floor. By the end of this portion we will have gone through almost 3 tons of Re-bar. That is alot of metal! Anybody up for a really intense game of Hopscotch?
Unfortunately, we didn't get to many pictures of the crew pouring the first half of the floor because the light didn't arrive till after they were done! Here's the first pour though. The area that has the cement in this picture will be the Gym and Large meeting room side of the MPB. There will be a 12 in cinder block wall that will cover those beams all the way to the roof.
Here you can see where we snapped some chalk lines to make a guide to cut out the stress joints in the floor. If we didn't this, when the floor settles, we could get an uncontrolled crack in the floor. By cutting it into peices we allow the cement to flex if the ground were to settle.
The on call guy for that weekend, Destry, cut every single line with our cement saw.
Here you can see the 2nd side prepped and ready for Cement. The white tubes are the drains for the bathrooms. The plumbers did all that work in 2 days!
Here is the start of pour #2! D.H. Roberts (the building contractor) was kind enough to offer his crew to help us pour the entire floor for this project for free. They really know what they are doing!
Here is the final gap to fill with cement. It took the crew about 2 hours to pour the whole entire 2nd half.
After they get done pouring and they 'boat float' the cement they let it cure for a little while. Boat Floating is a way to get the cement close to the final level. In the distance in the picture above you can see one of the Roberts crew using a power trowel to really smooth the cement out.
It will end up like this after while. Looks like Icing!
That's all we have for updates tonight! Hope you enjoyed it and we should be having alot more updates coming soon!




















































